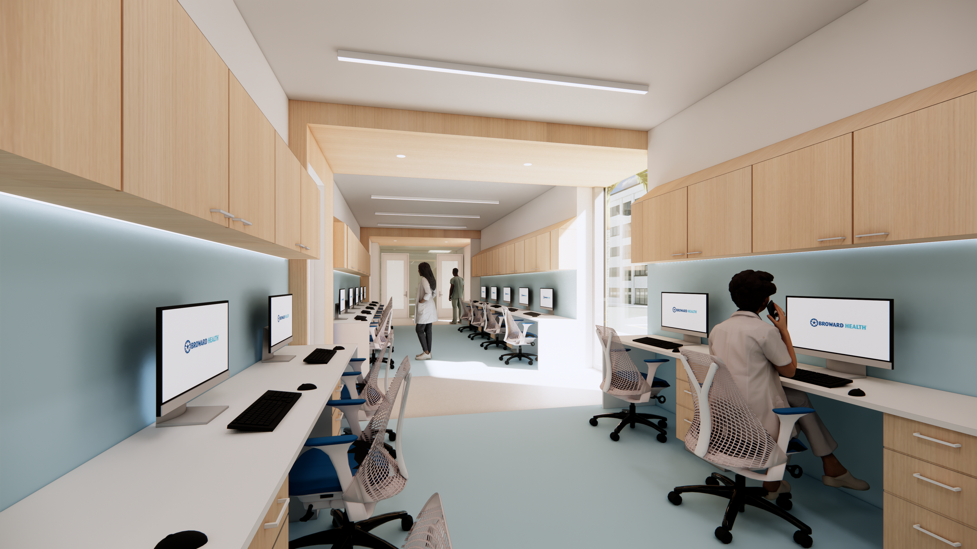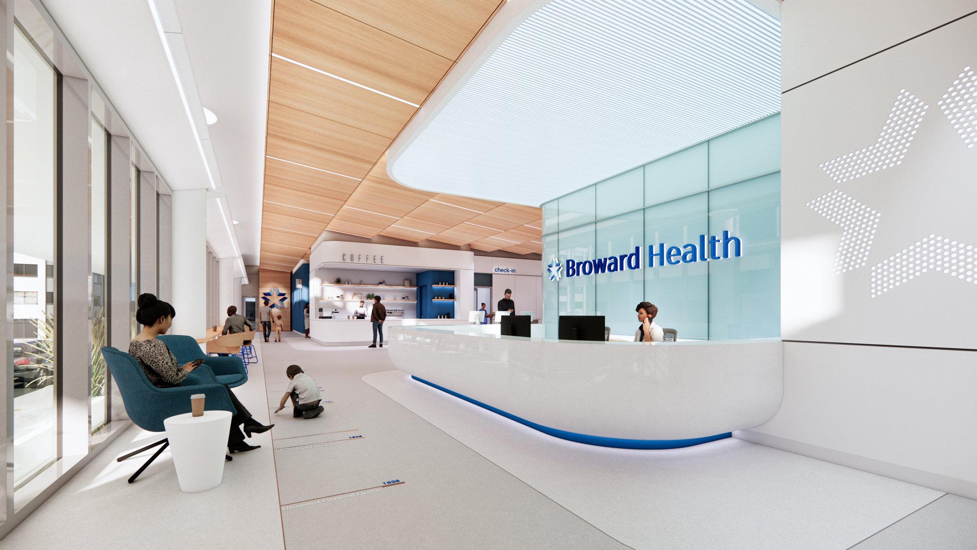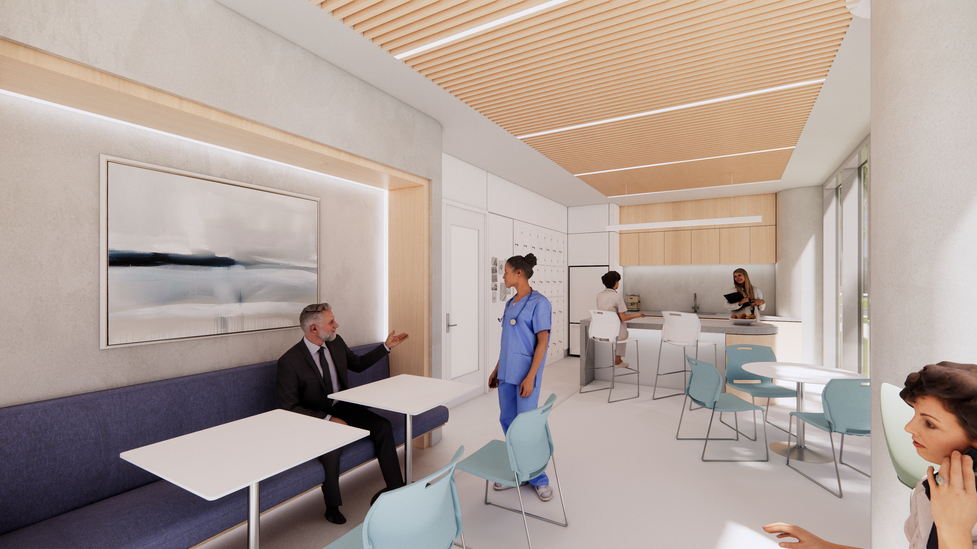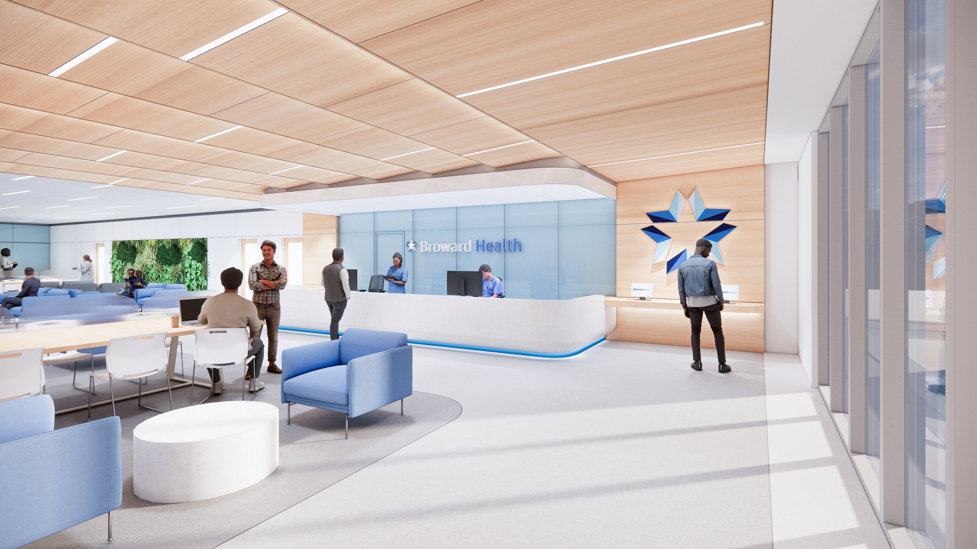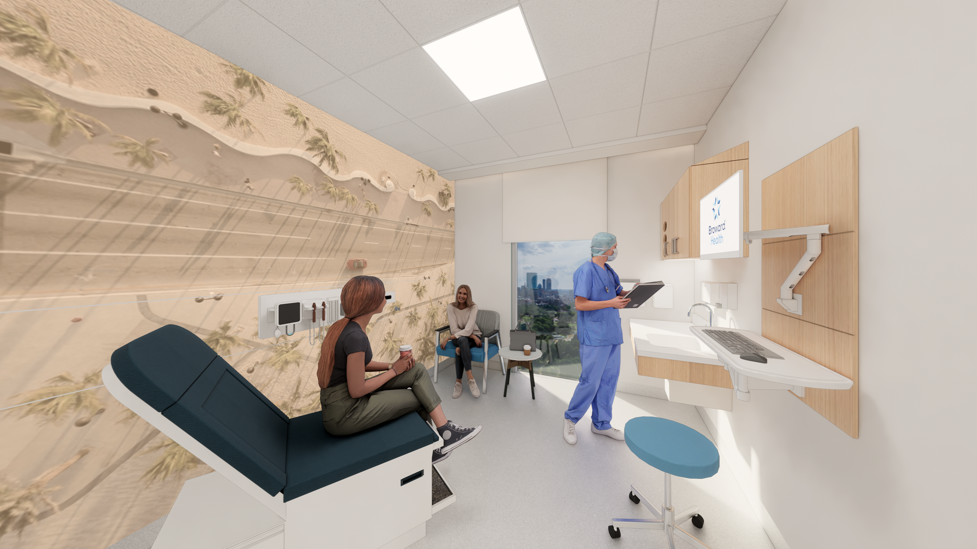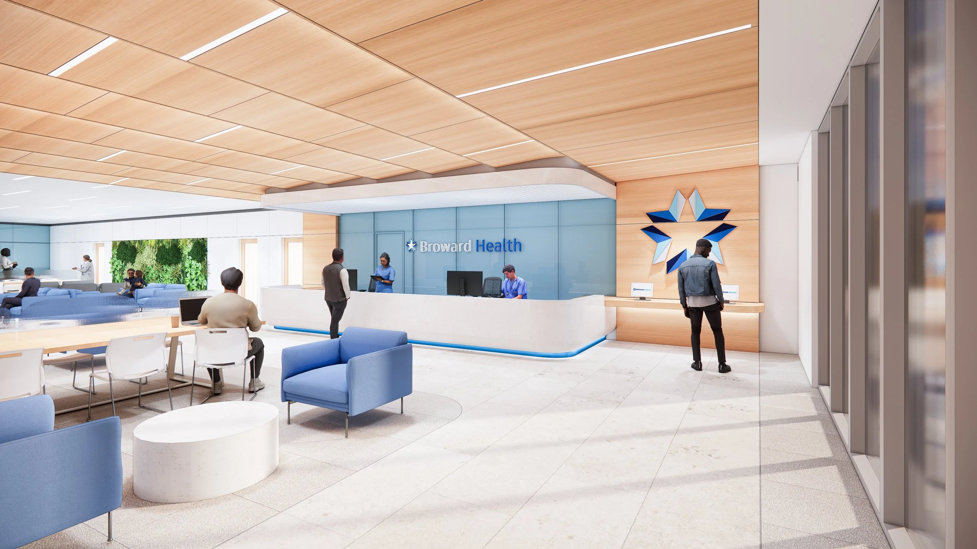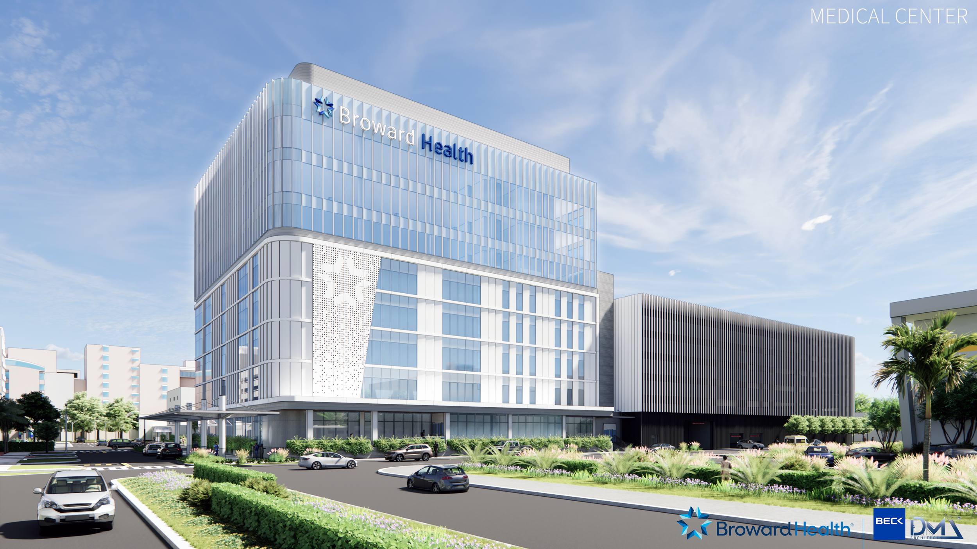
Broward Health Medical Center Medical Office Building and Parking Garage
LOCATION
Fort Lauderdale, Florida
SERVICES PROVIDED
Architecture, Medical Equipment Planning
Designed for cutting-edge care and future expansion, Beck partners with Broward Health on a new medical office building and parking garage.
Beck is proud to serve as the architect (in collaboration with DMZ Architects) of Broward Health’s landmark expansion of the Broward Health Medical Center in Fort Lauderdale. This project introduces a state-of-the-art 188,000-square-foot, eight-story medical office building and a 300,000-square-foot, seven-story parking garage—marking Broward Health’s first new construction in 25 years. With a planned opening in 2027, the new office building will feature 129 exam rooms (expandable to 237) across various medical specialties, including cardiovascular, pulmonology, primary care, gastroenterology, neuroscience and women’s services.
The design team will engineer a flexible, standardized clinic floor layout that can adapt to evolving healthcare needs while enhancing patient and staff experiences. It will also serve as the template for future buildings, as needed. The adjacent parking garage, with approximately 700 spaces, addresses critical on-campus parking shortages. In addition to architectural design, Beck will provide interior design, medical equipment planning, and project estimating to ensure the facility meets modern standards for efficiency, sustainability and exceptional care. This expansion consolidates outpatient services into one central location and supports Broward Health’s mission of Exceptional Care, Extraordinary Compassion and Everyday Excellence.
