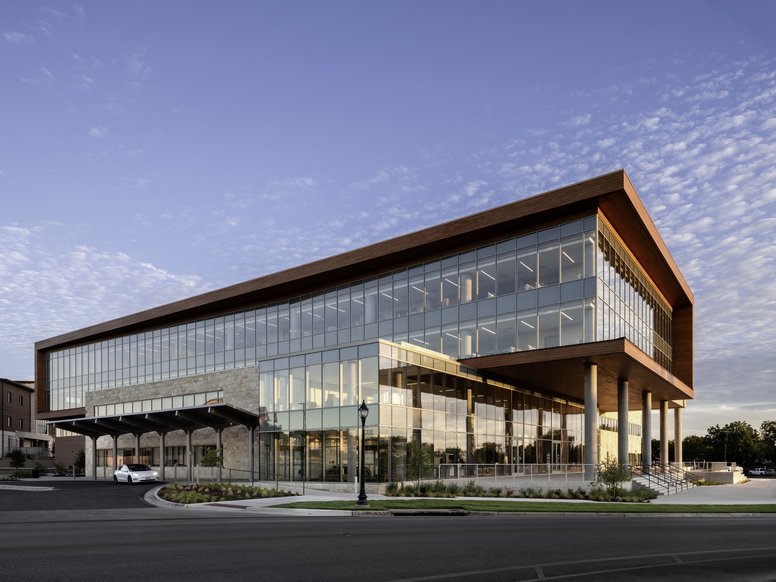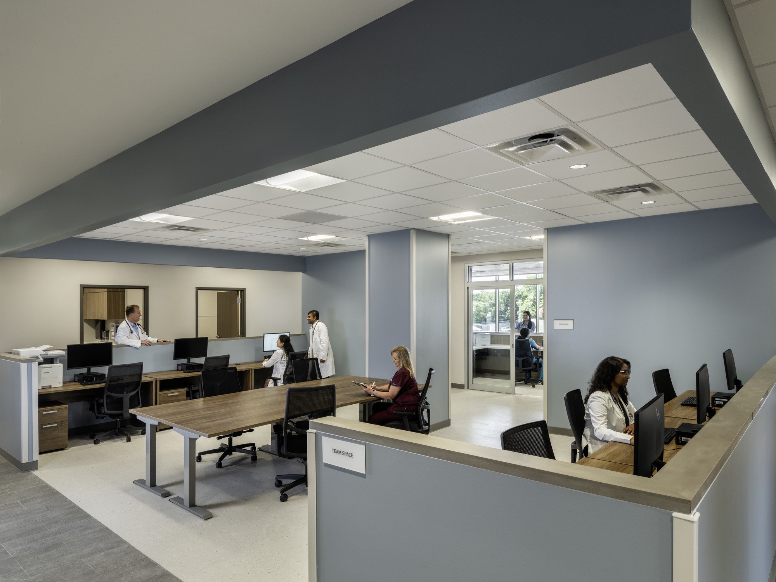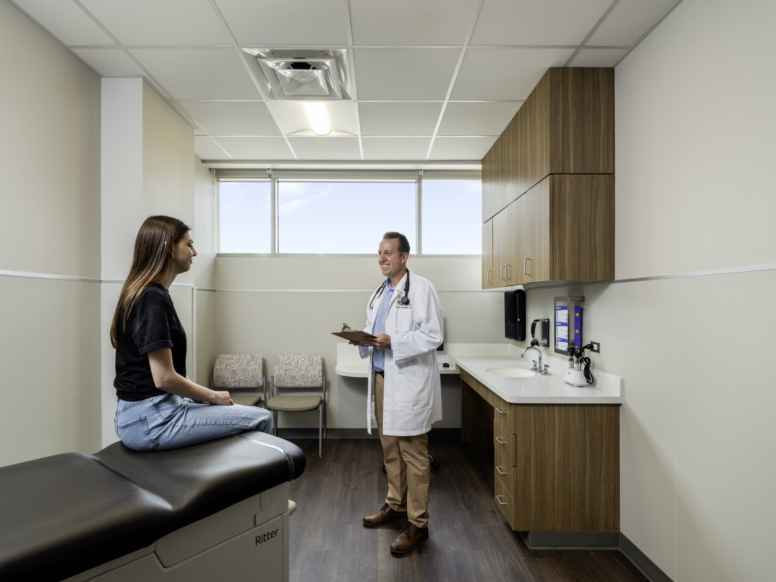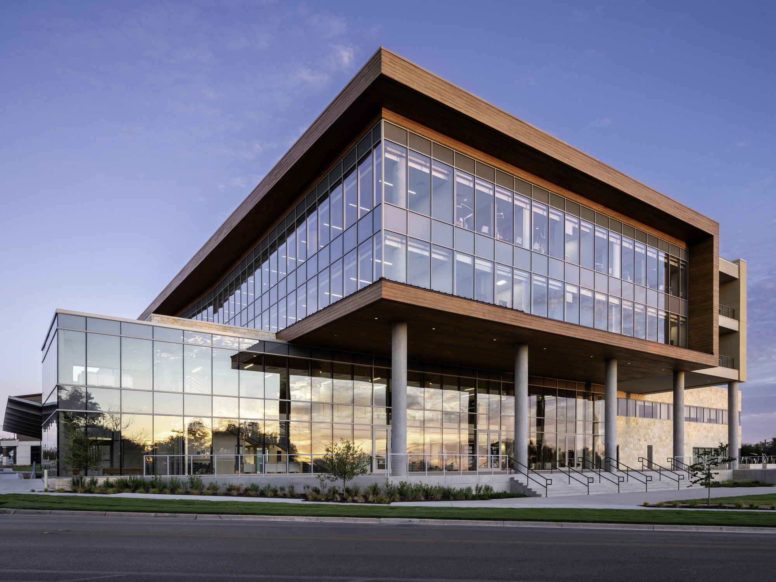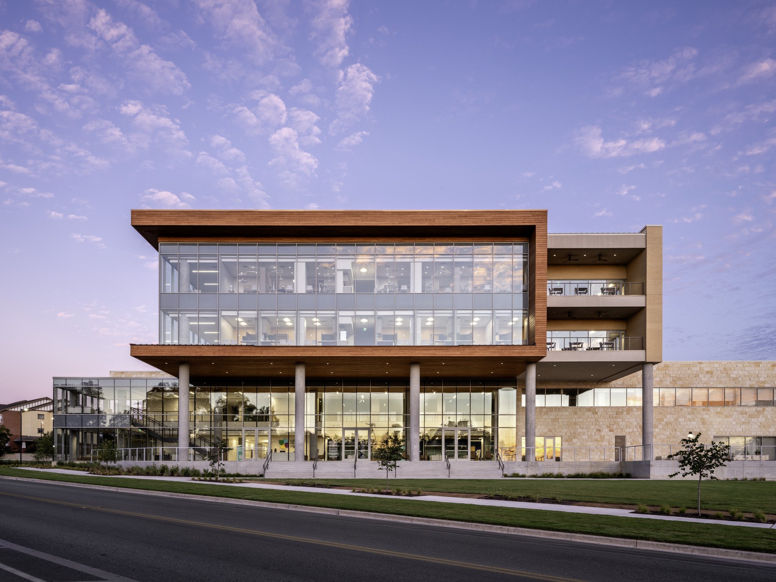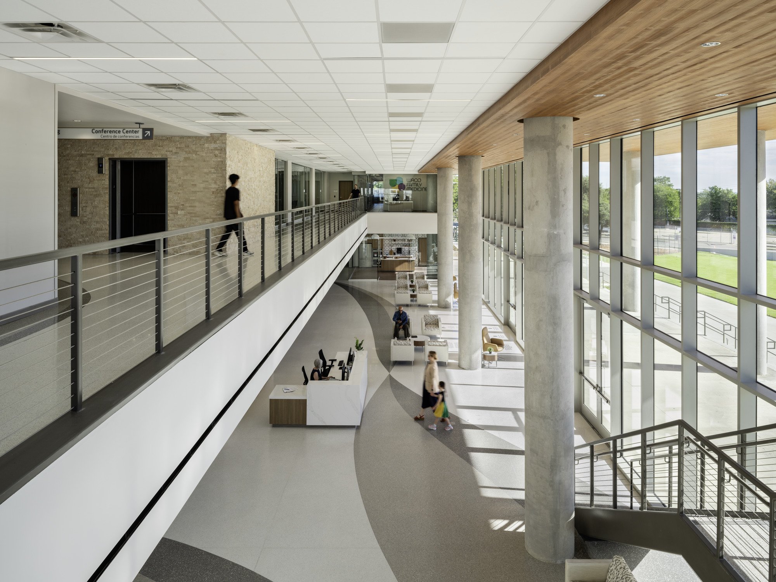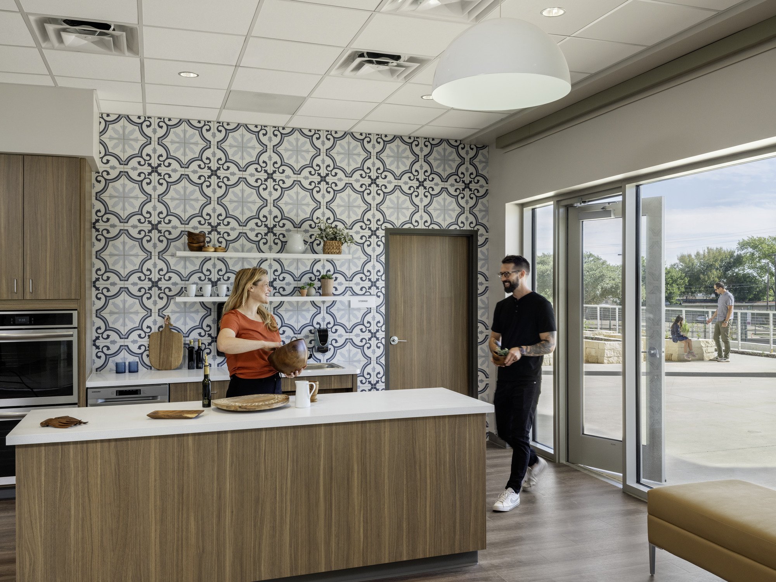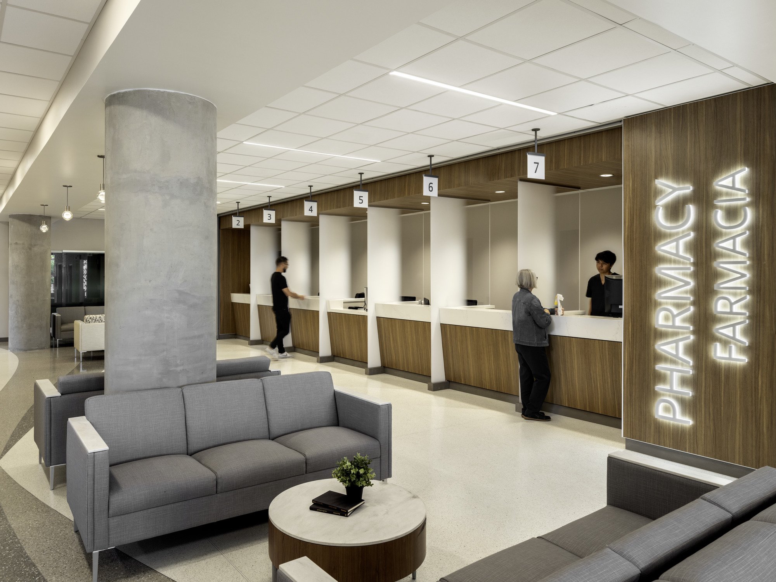
Waco Family Medicine Primary Care Clinic
LOCATION
Waco, Texas
SERVICES PROVIDED
Preconstruction, Construction, Medical Equipment Planning
Expanding access to care with a cutting-edge clinic for a healthier community.
Beck’s award-winning construction team partnered with HKS and Intrepid Development Group to build a state-of-the-art facility for Waco Family Medicine (WFM), supporting its mission to provide healthcare to underserved residents of McLennan and Bell counties. Serving over 60,000 patients annually, WFM offers medical, dental, and behavioral health services while addressing social and environmental barriers to wellness.
To support future growth and replace its outdated 1980s facility, WFM collaborated with Beck, HKS, and Intrepid. Using target value delivery, Beck managed cost escalation and ensured on-time delivery through phased design packages, early subcontractor engagement, and strategic value-saving solutions.
The new 143,000 SF, four-story medical office building features 86 exam rooms, procedure and dental suites, pharmacy, lab, radiology, rehabilitation gym, counseling suites, training areas, administrative offices, and support spaces. A phased construction approach will allow WFM to maintain operations while transitioning to the new facility.
