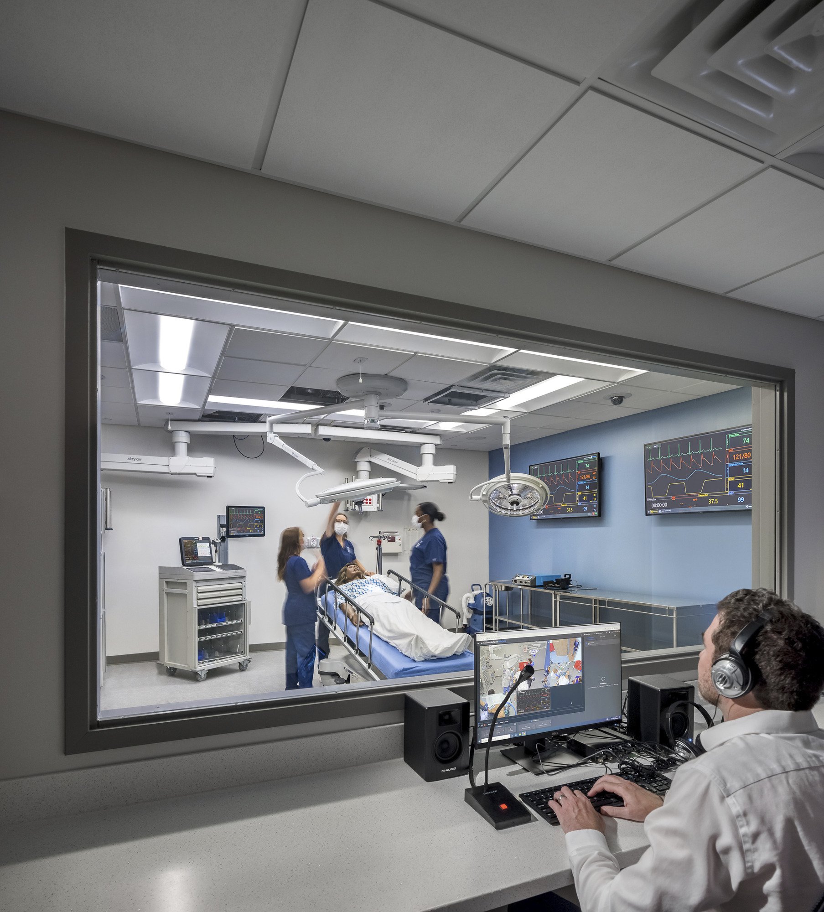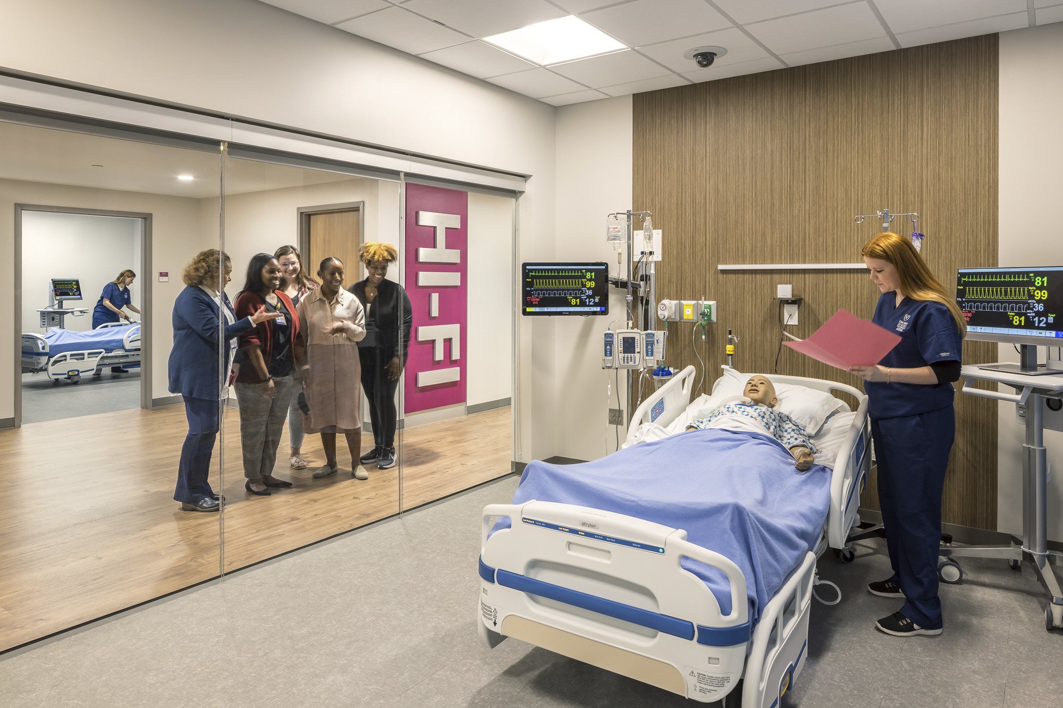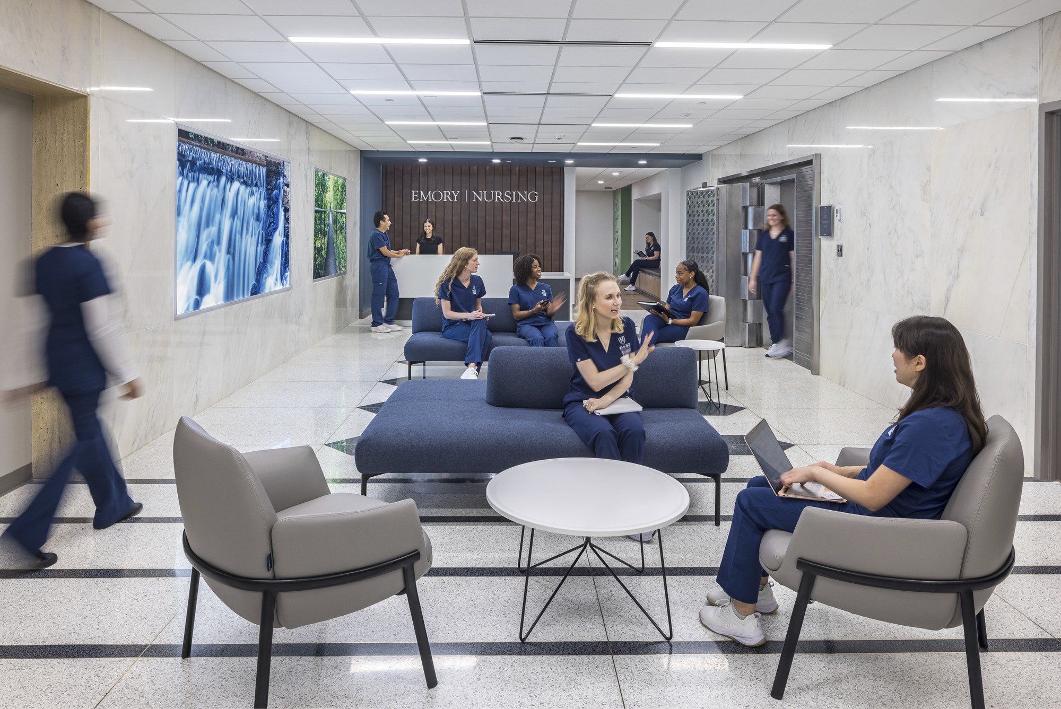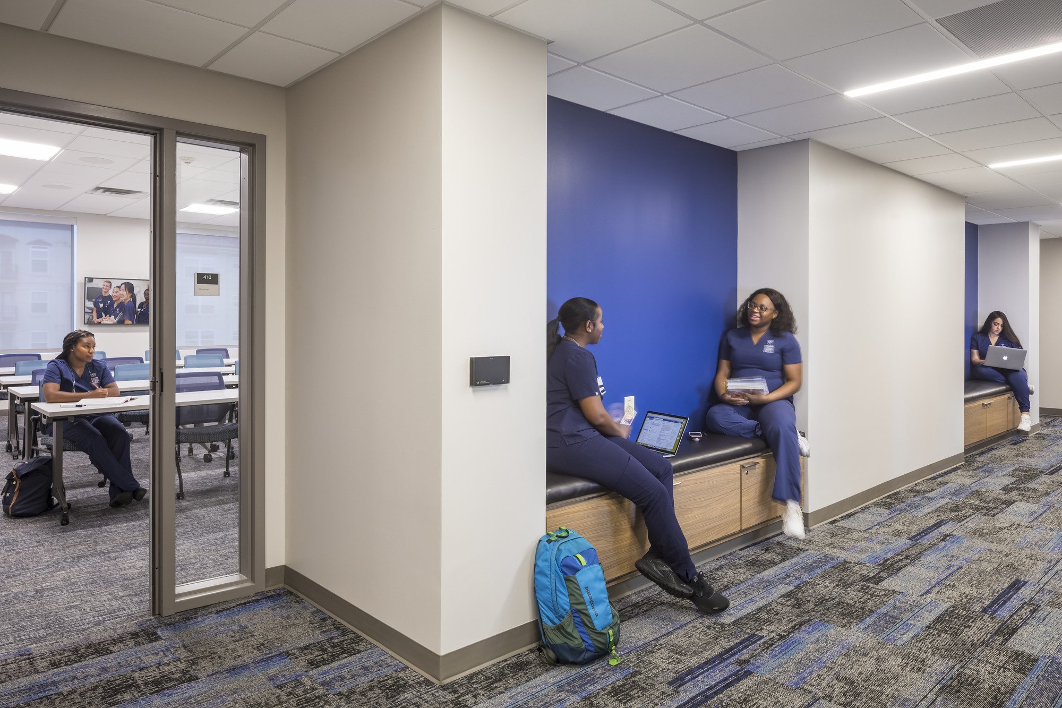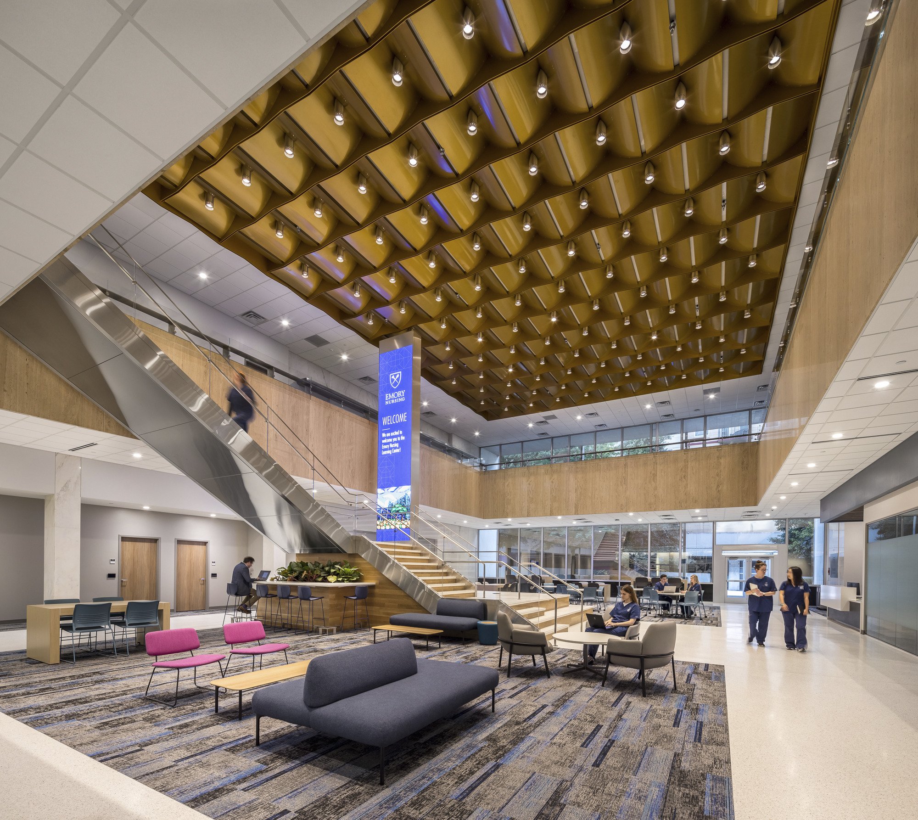
Emory University Nursing Learning Center
LOCATION
Decatur, Georgia
SERVICES PROVIDED
Architecture, Medical Equipment Planning
Empowering future caregivers through state of-the-art learning and immersive clinical experiences.
The Emory Nursing Learning Center (ENLC) is an innovative facility designed to anticipate challenges in nursing education and embrace advanced technologies and teaching methods. This renovation project encompasses four levels of a commercial office and bank building that opened in 1962 and supports nursing students at all levels.
The ENLC includes modern simulation and skills labs, where students learn to care for patients in hospital, clinic, and home apartment settings. It also offers classrooms, study spaces, a student lounge, faculty, and staff space and houses the Emory Nursing Experience Program.
Embracing the building’s mid-century modern aesthetics and history as a bank, the center reimagines existing floor layouts and historical bank spaces to create facilities that will accommodate Emory’s increasing class sizes and support the latest pedagogy and learning technologies.
